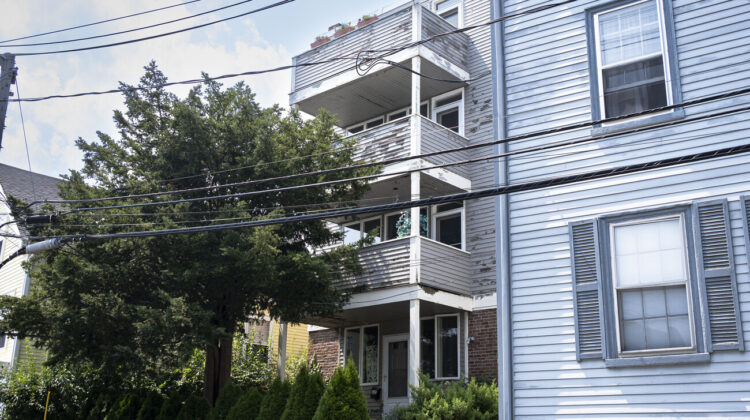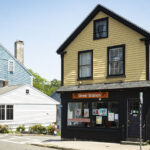Compared to cities like Boston or even neighboring Lynn, the Town of Marblehead does not seem very urban.
Sure, there are parts of Marblehead where “suburban” is the only word that is appropriate to describe the area: single-family homes with front lawns, backyards, a mailbox with one of those red levers, and maybe even a golden retriever to top it all off.
But get closer to Abbot Hall and Old Town, and “suburban” seems misplaced. Houses are connected together, front lawns become progressively smaller until they disappear altogether, and driving around is more trouble than walking.
But urbanism does not just apply to the layout of the towns and cities in which we go about our days. It can also apply to the very place you call home.
In the Massachusetts Cultural Resource Information System, 221 Washington St. is described as a “post-war urban” house. Let’s break down what that means.
Usually when we talk about Marblehead and war, we are talking about the Revolutionary War. In this case, however, “post-war” refers to a specific period in American architectural history after World War II. Often, the period stretches from the 1940s until the 1980s.
When people think of post-war housing, they think of the rapid development of suburban neighborhoods in order to house returning veterans and their families. Think of entire sections of towns with houses that are nearly identical.
Obviously, this could not be done in Old Town Marblehead and the surrounding areas. Besides, those developments are peak suburbanity, and I have already argued that Old Town is more of an urban center. However different these types of neighborhoods are, though, the building principle was the same: functionality.
I’ll spare you much of the complicated history, but in the early 20th century in Europe, there evolved a style called “international style.” In Virginia Savage McAlester’s “Field Guide to American Houses,” she notes that this style was brought to the U.S. by artists like Bauhaus architects Walter Gropius and Mies van der Rohe and émigrés William Lescaze and Richard Neutra.
International style’s most notable feature is being “devoid of regional characteristics,” per Cyril M. Harris’ “Illustrated Dictionary of Historic Architecture.” Furthermore, the style decidedly excludes most, if not all, ornamentation and superfluity that is additive to the form of the building itself.
These same features — or lack thereof — are visible on 221 Washington St.
As seen in the 1978 photograph, 221 Washington St. lacks even the simplest of decoration. The windows, though large, have no surrounds. The door is not decorated with a lintel. In fact, it has a blank rectangle above the door. The roof is flat and functionally invisible. The brickwork is a simple running bond (long by long), and the front elevation is entirely symmetrical.
Compare these anti-features to the houses on either side of it. To the left, there is a house with a minimally-though-still-decorative door surround. To the right, the windows have shutters and the cornice is bracketed.
Being surrounded by houses that are older and thus of different stylistic periods only serves to show how featureless and plain international architecture is.


