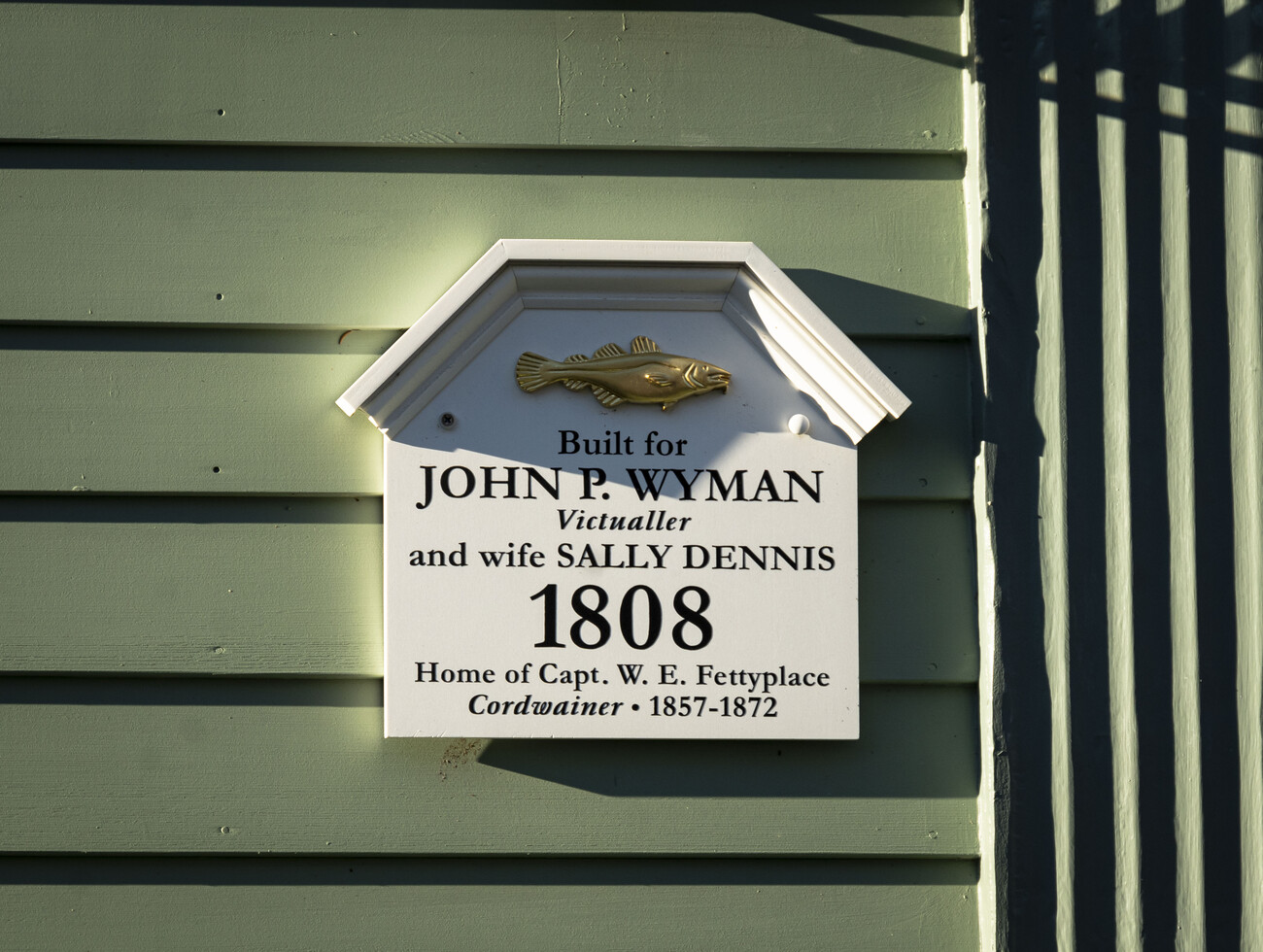My first venture into historical architecture was during my freshman year of college when I took a course called Building Urban America. My professor, Dr. Lasdow, pitched the class to us by saying we would have a new party trick. She promised, by the end of the course, we would be able to identify the approximate construction date of a building within 10 years.
That is the really cool thing about American houses — they have so many different features that let you know not only when it was built, but sometimes even how, why, and by whom. Occasionally, you just look at a house and know that it’s old.
And then sometimes you get bamboozled. You look at a building and you get hoodwinked. You think a building is really old and then you do some more research just to realize that you have been finagled.
Such a betrayal occurred with the Old Fettyplace farmhouse — not to me, of course, but the people who wrote up the documents for the Massachusetts Cultural Resource Information System (MACRIS).
I’ll admit, I could have been duped by the outward appearance of Old Fettyplace. From the road at first glace, it looks like many of the renovated first period homes I have seen before. A chimney in what appears to be the original part of the house, a simple, boxy structure, and very few frills would lead me to believe that this house was constructed in the late 1600s to early 1700s. If pushed, I might even be open to calling it a second period home.
Those filling out the document agree, writing, “this house gives the feeling of being very old.” However, there is more to this building than upon first impression.
The writer continues, “I did a lot deed research on the house a long time ago and could not find proof that a house existed on the property before 1818. That surprised everyone and pleased no one.”
This not only rules out first period, but also second period and all other colonial styles. This is backed up by a comment in the document which reads, “the layout is also atypical for an earlier house, or even one of that period.”
The conclusion to which the researchers come is the following: “The best I could come up with was that it was a barn, moved to the location c. 1800 and converted to a house.” While I have written about buildings in Marblehead that have been moved before, that detail was clearly unexpected.
Various atlases, deeds, and other records since the 18th century track the land and who lived on and owned it. The Marblehead Museum’s “Marblehead in 1700” describes the land which would become Waldron Court, part of a large swath of land called the Andrews estate or Andrews lot.
“The northern end of Waldron’s Court was laid out by the owners of the Andrews lot, to reach the rear of the lot before 1734; and was subsequently extended, from time to time, as needed. It was called Waldron’s court as early as 1842.”
After the lot was split up, the subsequent owners of the land were Andrew Tucker, Benjamin Hendly and Benjamin Bowden, and Robert Hooper. In 1808, Samuel Sewall, financial agent for Abigail Hooper Sewall and her late husband Robert Hooper, sold “two lots forming together that tract of meadow and pasturage which belonged to the late Robert Hooper” to a man named John P. Wyman.
The lots Wyman bought are the land under the house which stands today. The MACRIS document cites Wyman’s 1818 will, which included a dwelling, as the first recorded mention of a structure on this land.
15 Waldron Court gained the Fettyplace name in 1859, when it was sold to W. E. Fettyplace.
The historic buildings in Marblehead sure do keep me — and other historians — on our toes. I suppose there is a reason why the phrases “looks are deceiving” and “don’t judge a book by its cover” are so commonly used.

